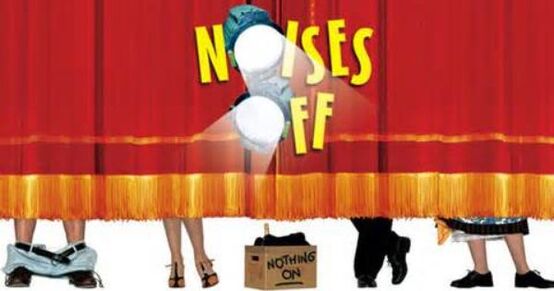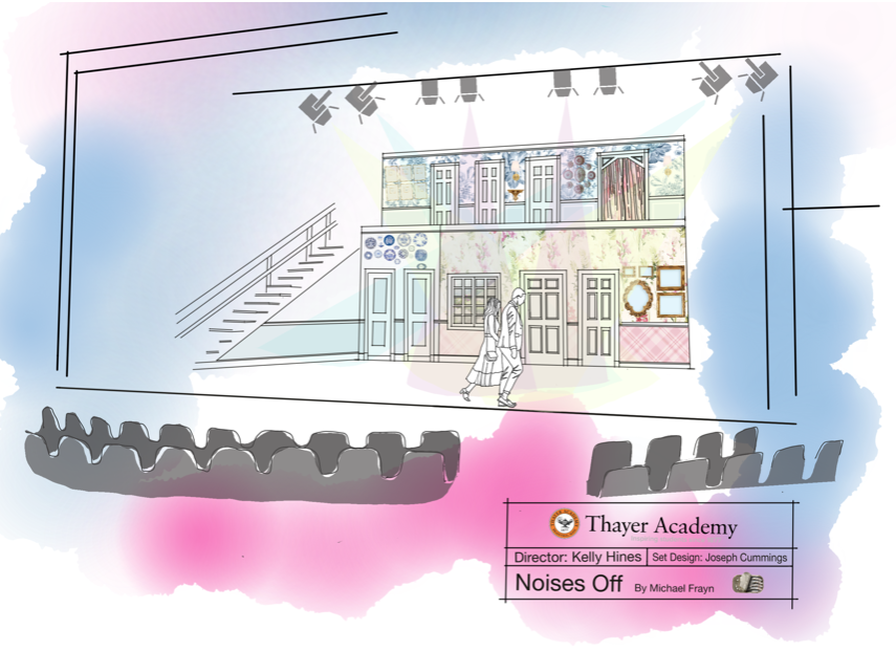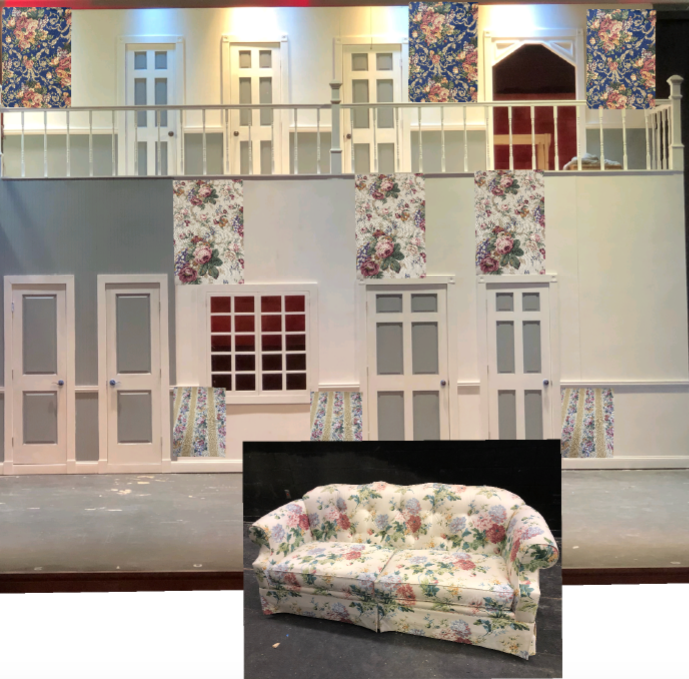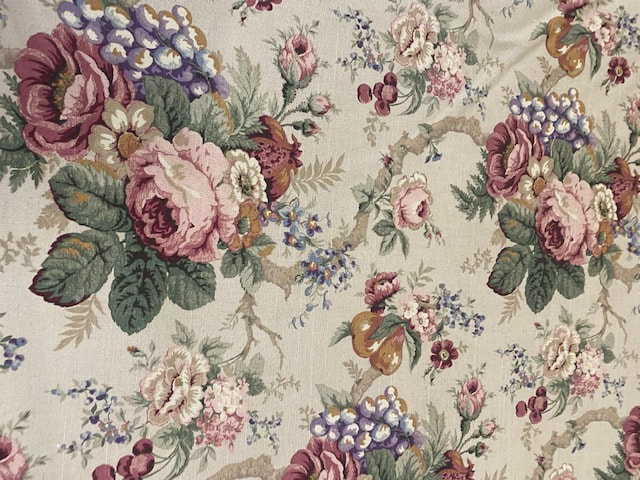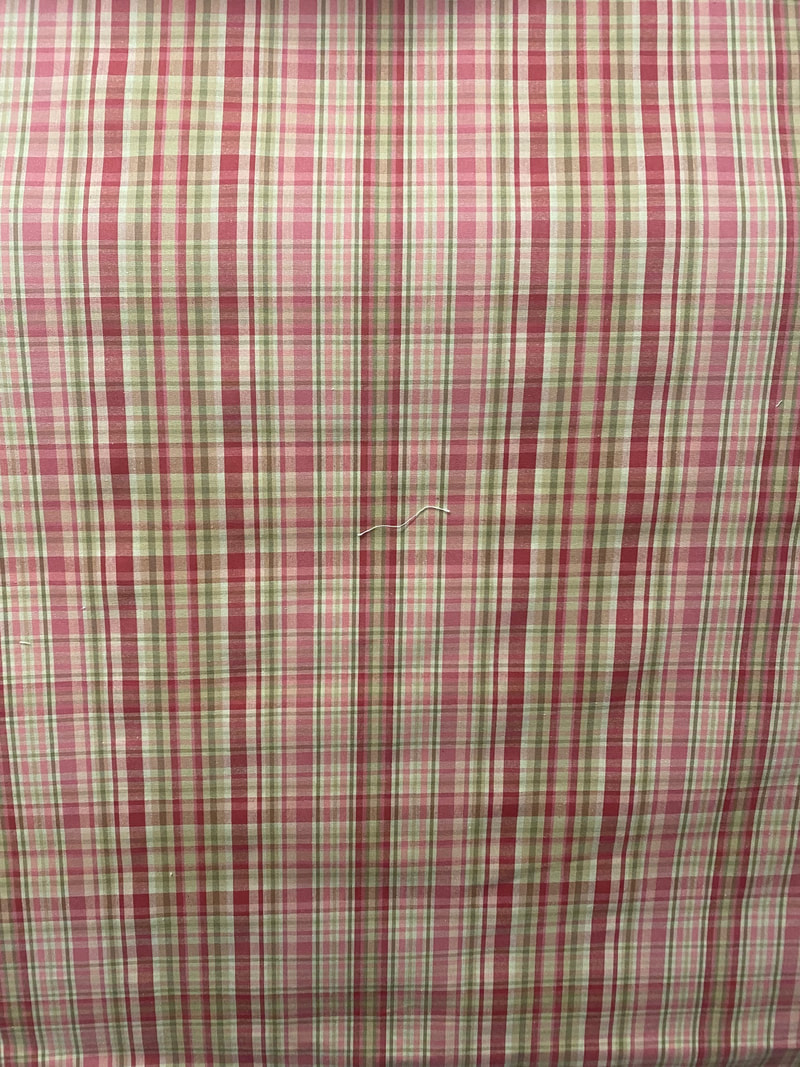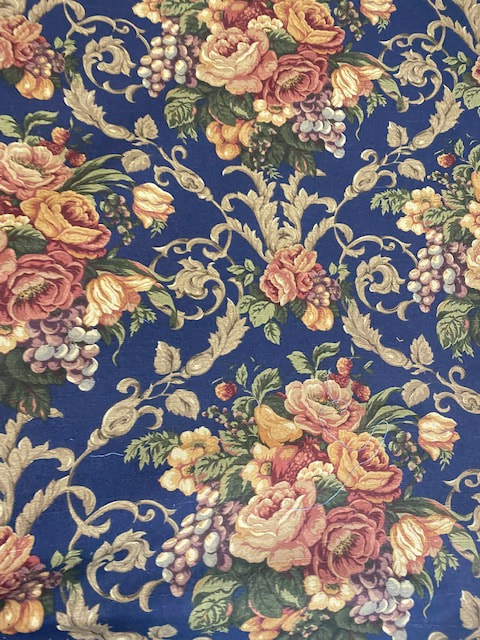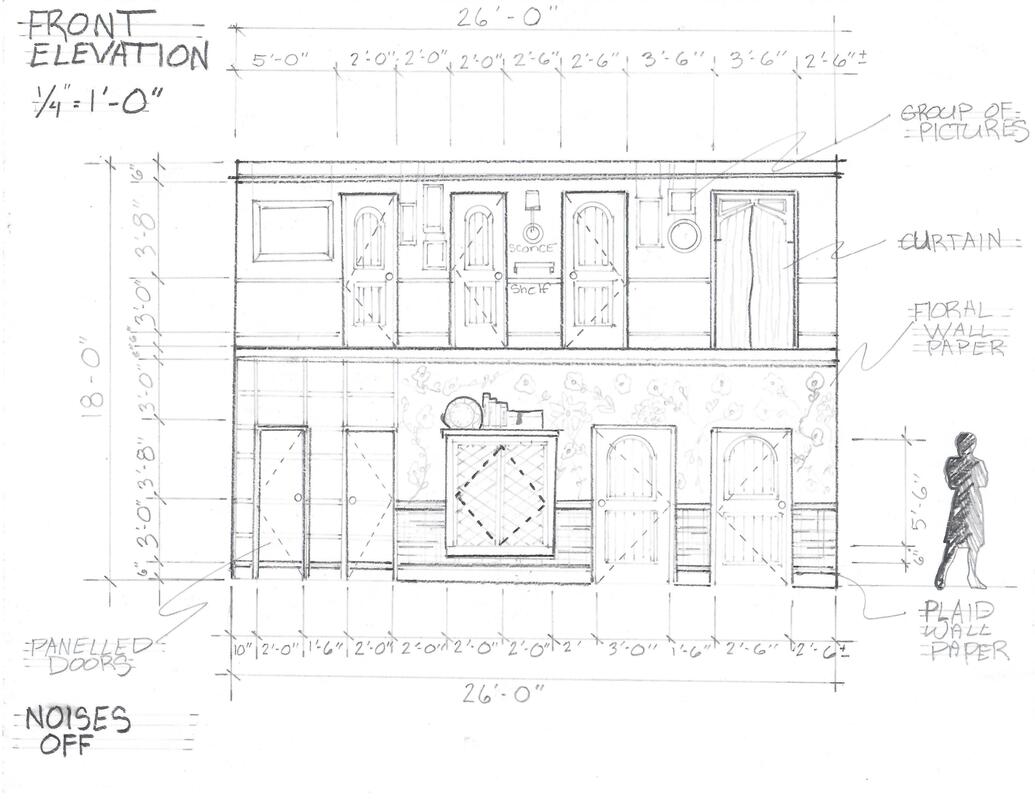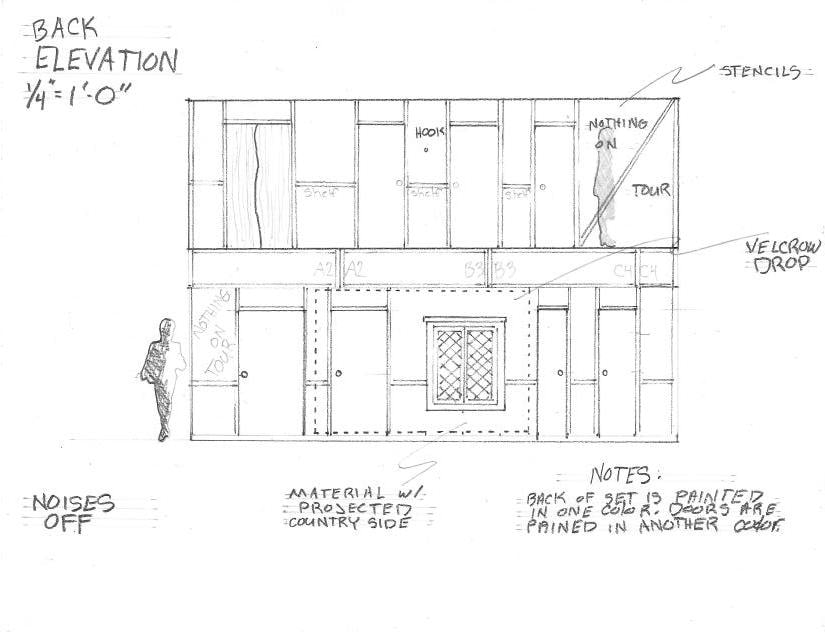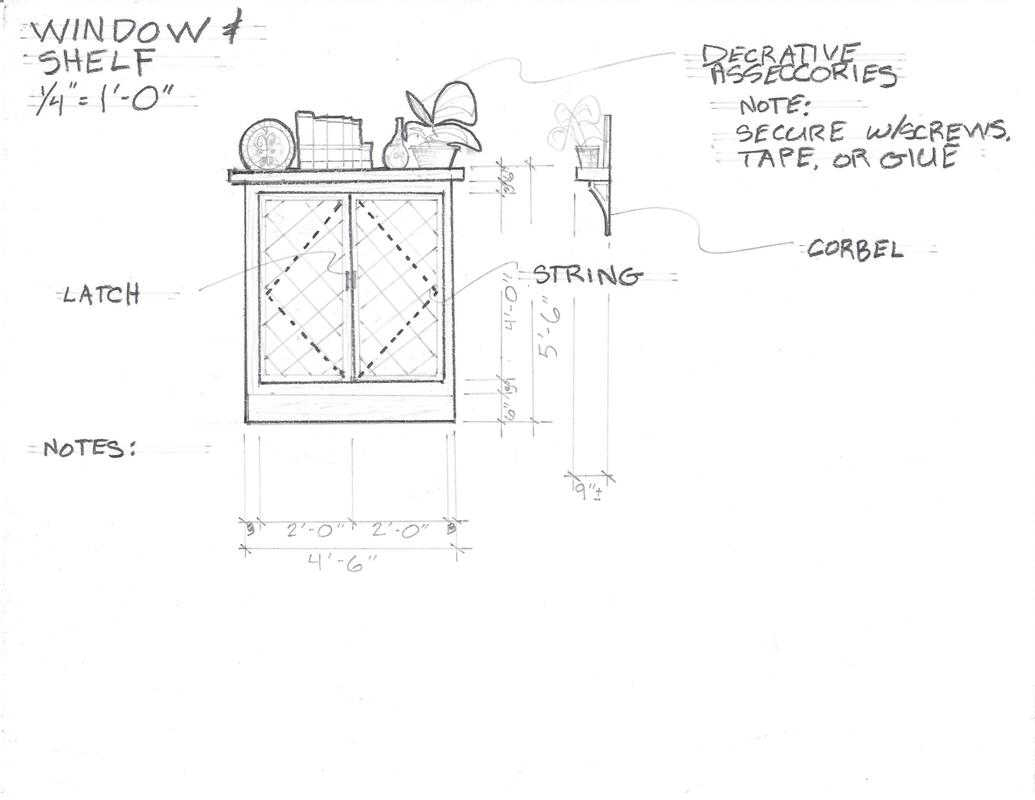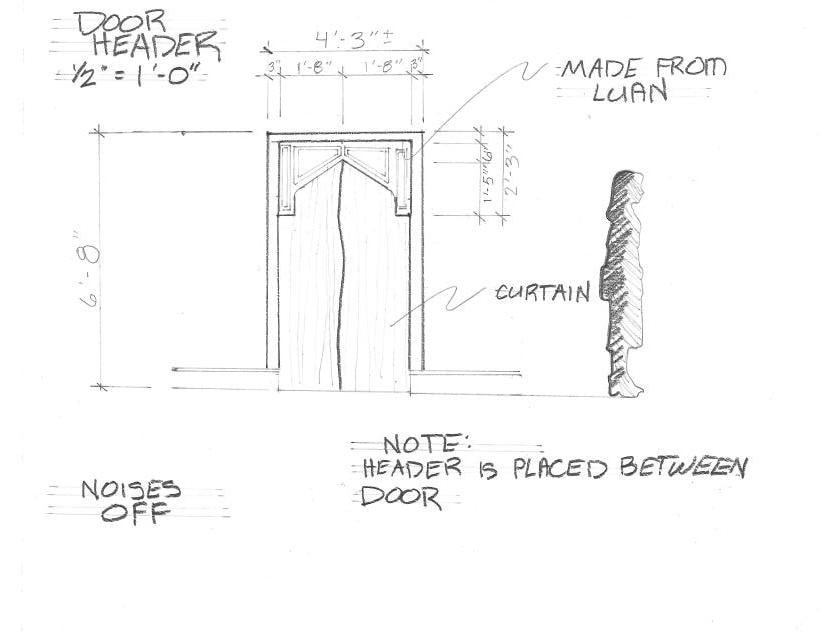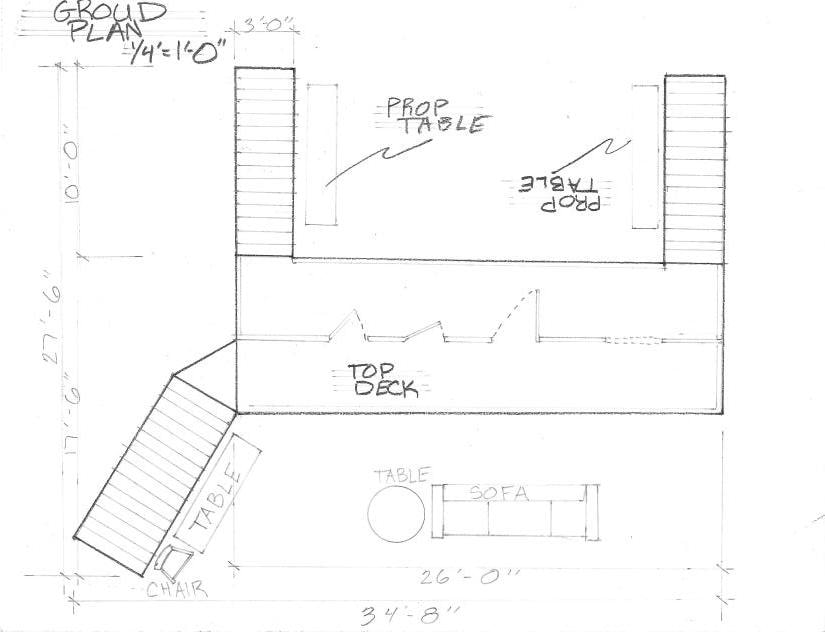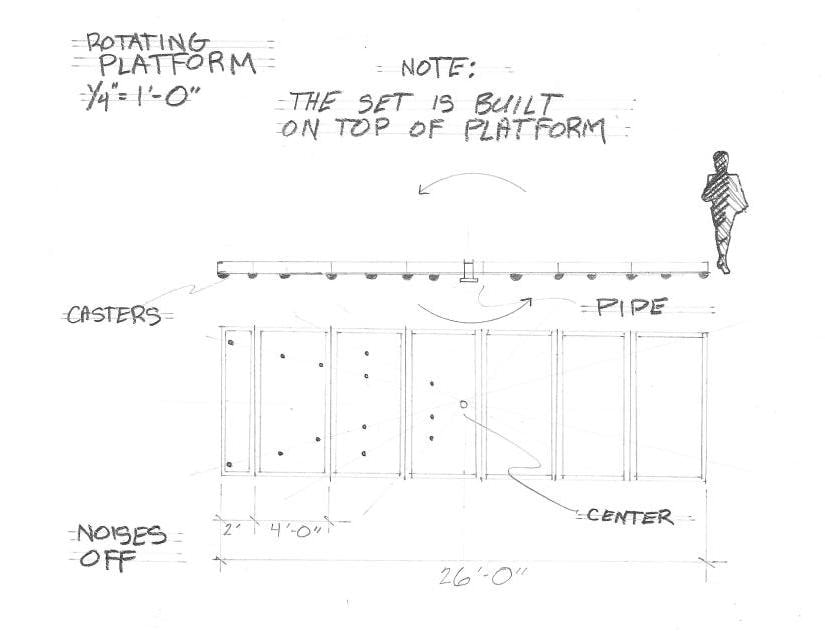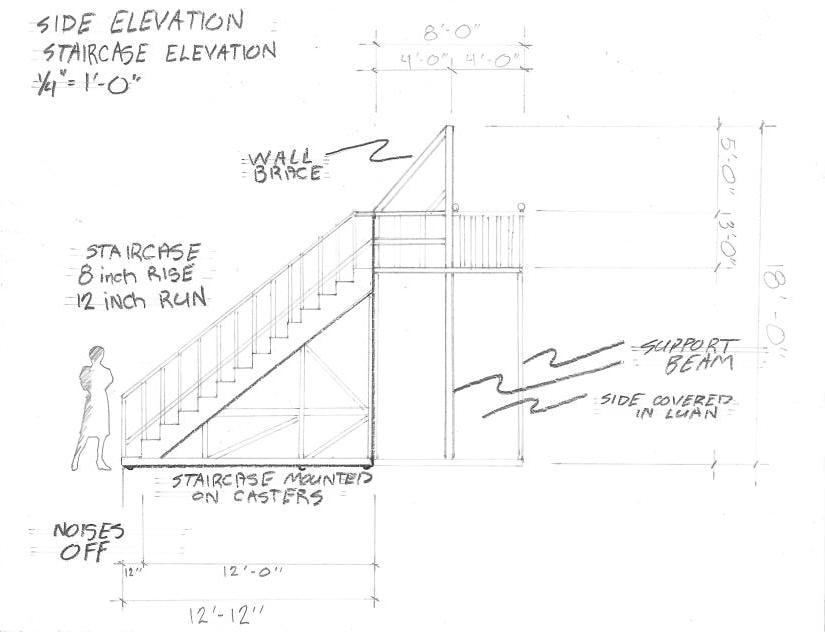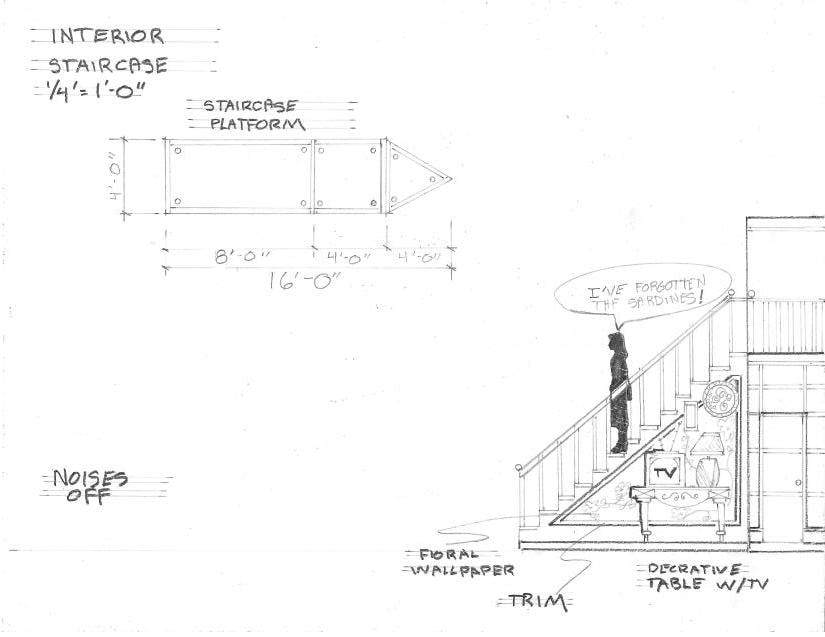Joseph Cummings worked on the first Texas college production of Andrew Lloyd Webber's The Phantom of the Opera as a design consultant for Dallas College-Cedar Valley Campus.
World premiere designs include The Red Pashmina [MainStage Irving-Las Colinas and Think India], The Chicken Who Wasn't Chicken, Dracula A Haunted Tale of Dating, & Daffodil Girls [Fun House Theatre & Film].
Designs include An Act of God, Phantom, The Full Monty [MainStage Irving-Las Colinas], 16th Annual The Column Awards, Lysistrata [Dallas College-Mountain View Campus], Hamlet [Fun House Theatre & Film], Pillow Talk, Noises Off, The Mikado, Les Miserables, Joseph & the Amazing Technicolor Dreamcoat, To Kill a Mockingbird [Garland Civic Theatre] and many more.
Mr. Cummings assisted set designer, architect and book author Clare Floyd DeVries. Shows include Dirty Rotten Scoundrels [Uptown Players], Steel Magnolias [Contemporary Theatre of Dallas], The Great American Trailer Park Musical [Circle Theatre], Boeing Boeing [Circle Theatre], Death is No Small Change [Pegasus Theatre], Is He Dead? and Harvey [Water Tower Theatre].
Mr. Cummings assisted Tony Award Winner, John Arnone as a model maker assistant on Stagger Lee, a world premier musical at the Dallas Theater Center.
Other design projects include creating the display windows and lobby decoration for Hotel Crescent Court,
The Spa at the Crescent and The Stoneleigh Hotel in Dallas.
Mr. Cummings is a Column Award winner for Best Original Scenic Design of a Musical for Monty Python's Spamalot and was nominated for Best Original Scenic Design of a Musical for Phantom.
World premiere designs include The Red Pashmina [MainStage Irving-Las Colinas and Think India], The Chicken Who Wasn't Chicken, Dracula A Haunted Tale of Dating, & Daffodil Girls [Fun House Theatre & Film].
Designs include An Act of God, Phantom, The Full Monty [MainStage Irving-Las Colinas], 16th Annual The Column Awards, Lysistrata [Dallas College-Mountain View Campus], Hamlet [Fun House Theatre & Film], Pillow Talk, Noises Off, The Mikado, Les Miserables, Joseph & the Amazing Technicolor Dreamcoat, To Kill a Mockingbird [Garland Civic Theatre] and many more.
Mr. Cummings assisted set designer, architect and book author Clare Floyd DeVries. Shows include Dirty Rotten Scoundrels [Uptown Players], Steel Magnolias [Contemporary Theatre of Dallas], The Great American Trailer Park Musical [Circle Theatre], Boeing Boeing [Circle Theatre], Death is No Small Change [Pegasus Theatre], Is He Dead? and Harvey [Water Tower Theatre].
Mr. Cummings assisted Tony Award Winner, John Arnone as a model maker assistant on Stagger Lee, a world premier musical at the Dallas Theater Center.
Other design projects include creating the display windows and lobby decoration for Hotel Crescent Court,
The Spa at the Crescent and The Stoneleigh Hotel in Dallas.
Mr. Cummings is a Column Award winner for Best Original Scenic Design of a Musical for Monty Python's Spamalot and was nominated for Best Original Scenic Design of a Musical for Phantom.
Set Design by Joseph Cummings
Set Change
Set Rendering
| Set Rendering |
Set Notes
| Set Notes |
The set will have 3 different types of paint.
All of the doors, trim, chair railing, banister will be painted in one color.
The paneling on the doors and the second story wall beneath the chair railing, and the blocks in the corner of the doors can be painted another color.
The walls above the chair rail on the second story will have stapled on fabric. The first story will have two types of fabric applied to the wall.
The back of the set will not be painted.
We will need to paint the deck on the first floor. The audience will be able to see the floors when the doors are opened.
The bottom rotating deck can be painted black to match the stage floor.
All of the doors, trim, chair railing, banister will be painted in one color.
The paneling on the doors and the second story wall beneath the chair railing, and the blocks in the corner of the doors can be painted another color.
The walls above the chair rail on the second story will have stapled on fabric. The first story will have two types of fabric applied to the wall.
The back of the set will not be painted.
We will need to paint the deck on the first floor. The audience will be able to see the floors when the doors are opened.
The bottom rotating deck can be painted black to match the stage floor.
Fabric Plot
| Fabric Plot |
Set Change Reference Videos
|
Acts one & two set change
Set change happens around the 2 minute mark.
|
Acts two & three set change
|
Mood Board
Interior Elevation
| Interior Elevation |
`Notes for Interior Elevation:
The drawing below does not show the second story handrail. The hand rail is 36 inches tall.
This is a two story set with 8 doors, 1 window unit, 1 main staircase, and 2 escape stairs.
The set has flower and plaid wallpaper which is applied material on the wall.
Stage right has 2 doors that are paneled to blend into the wall.
The window in functional that opens from the center. The panes of glass are just actually string.
The upstairs wall has a wall sconce above the shelf.
The decor upstairs has a collection of mismatched, collage style, pictures, think English country side oil paintings. Blue and white ceramic plates could hang on the walls.
The drawing below does not show the second story handrail. The hand rail is 36 inches tall.
This is a two story set with 8 doors, 1 window unit, 1 main staircase, and 2 escape stairs.
The set has flower and plaid wallpaper which is applied material on the wall.
Stage right has 2 doors that are paneled to blend into the wall.
The window in functional that opens from the center. The panes of glass are just actually string.
The upstairs wall has a wall sconce above the shelf.
The decor upstairs has a collection of mismatched, collage style, pictures, think English country side oil paintings. Blue and white ceramic plates could hang on the walls.
Back Stage Elevation
| Back Stage Elevation |
Notes for Backstage Elevation:
The drawing below does not show measurements as the measurements are in the plan entitled Front Elevation. This drawing is a guid to show how the back of the set will look.
The drawing below does not show the second story handrail. The hand rail is 36 inches tall.
The back of the set is painted in a gray tone while the doors are painted in a lighter gray tone. So only two colors on this set.
The name of the show 'Nothing On" is stenciled on the back of the set in the lighter gray tone along with additional stenciled words.
Behind the front door of the house and the window is a white piece of material. This piece of material will have a projected image of an english country side. When act two starts the material is removed for the entire duration of act two and then reapplied for act three.
The drawing below does not show measurements as the measurements are in the plan entitled Front Elevation. This drawing is a guid to show how the back of the set will look.
The drawing below does not show the second story handrail. The hand rail is 36 inches tall.
The back of the set is painted in a gray tone while the doors are painted in a lighter gray tone. So only two colors on this set.
The name of the show 'Nothing On" is stenciled on the back of the set in the lighter gray tone along with additional stenciled words.
Behind the front door of the house and the window is a white piece of material. This piece of material will have a projected image of an english country side. When act two starts the material is removed for the entire duration of act two and then reapplied for act three.
Window Detail
| Window Detail |
Notes for Window Detail:
Above the window is a decorative shelf with an assortment of books, vases, plate, and decorative plant. The objects are secured onto the shelf so they do not fall.
The shelf is held up with a decorative corbel on each side.
The window has a 6 inch trim beneath the window.
This window has a working latch on it to help keep it closed.
Above the window is a decorative shelf with an assortment of books, vases, plate, and decorative plant. The objects are secured onto the shelf so they do not fall.
The shelf is held up with a decorative corbel on each side.
The window has a 6 inch trim beneath the window.
This window has a working latch on it to help keep it closed.
Door Header Detail
| Door Header Detail |
Notes for Door Header Detail:
This is an open door frame with a floral patterned design.
The decorative Tudar style arch is made from luan and mounted in the door frame.
This is an open door frame with a floral patterned design.
The decorative Tudar style arch is made from luan and mounted in the door frame.
Ground Plan
| Ground Plan |
Rotating Platform
| Rotating Platform |
Notes for Door Rotating Platform:
The set is built on (6) 8x4 platforms with (1) 2x8 platform.
This unit is mounted on a small pipe that is screwed to the stage floor. This is what keeps the set from sliding around.
The casters that are used on this unit are ones that do not make a 360 degree spin.
The set is built on (6) 8x4 platforms with (1) 2x8 platform.
This unit is mounted on a small pipe that is screwed to the stage floor. This is what keeps the set from sliding around.
The casters that are used on this unit are ones that do not make a 360 degree spin.
Side Elevation/ Staircase Elevation
| Side Elevation Staircase Elevation |
Notes for Side Elevation:
This set has two backstage escape stairs. They are built on a moving platform that has stage breaks to lock the unit. The stairs are also coffin locked at the top and bottom on the unit.
The top deck has a couple of wall braces to help support the slamming of the doors and keeping it from wobbling around.
Escape stairs measures 10 foot tall and three foot wide.
This set has two backstage escape stairs. They are built on a moving platform that has stage breaks to lock the unit. The stairs are also coffin locked at the top and bottom on the unit.
The top deck has a couple of wall braces to help support the slamming of the doors and keeping it from wobbling around.
Escape stairs measures 10 foot tall and three foot wide.
Interior Staircase Elevation
| Interior Staircase |
Notes for Interior Staircase:
The interior staircase is 10 foot tall and 4 foot wide and is built on it's own caster platform.
The interior staircase is 10 foot tall and 4 foot wide and is built on it's own caster platform.
